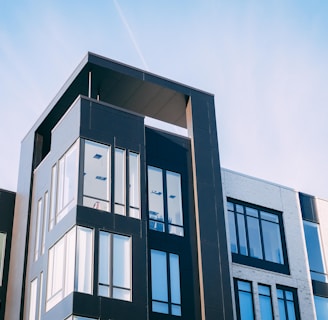
Architecture Design
Do you have a dream house you want to build or an addition that you need to be designed? Preparing design packages for you to be able to present to investors, a church or a board can be the best solution for you. DuG's simple and direct design solutions make your dream project become a reality in no time. Design phases include:
Pre-design Research- Look up precedence and similar type projects and methods used. Make sure all the appropriate building codes are identified
Schematic Design- Programming, site analysis, weather analysis, sketches and different design possibilities are flushed out during this project phase
Design Development & Documentation- Design option focus, cost analysis, material use, phase plan (if necessary) and construction documents
Permitting- Prepare design drawings to be presented to the city permitting office for approval
3D Rendering- Part of the design process of the final design. Creates realistic views of the project needed to convey the story of the design
Presentation Board & Brochure- Telling the story of the project. Designed to showcase all the elements of the project to convey the overall project
$5,000 (optional scaled model build available upon request for additional fee)
Do you have a project that you already had designed but want to make it pop for investors? Let DuG build your project in a scaled model so that the people you want to experience it can!
$5,000 Monochrome $8,000 Full color representation
Don't have time to go for a permit on your project or don't know how to prepare to submit a project for permit approval? Let DuG ease this burden for you and help you achieve your goals (residential only).
Preparation: $100 / page Runner: $150 per trip
Got a project that you want to see what it would look like in real life? 3D Rendering and presentation services make your project stand out and really bring the dream to life.
$1,200 (Drawing plans provided) $2,000 (Without drawing plans)
All architecture work is priced to include the acceptable threshold of time and approximate difficulty in completing the project based on the hourly rate — non-refundable deposit upon agreement of project initiation.
Hourly Rate $35
Prototype Model
3D Rendering
Permitting Preparer






All prices are subject to change if the project scope of work is agreed upon and the workload is beyond the acceptable threshold of flat rate prices.


